35 Calle Careyes, San Clemente, CA 92673
-
Listed Price :
$4,480,000
-
Beds :
6
-
Baths :
6
-
Property Size :
5,287 sqft
-
Year Built :
2004
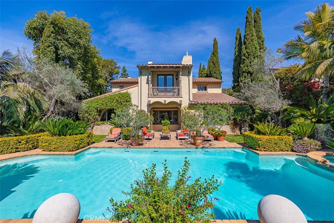
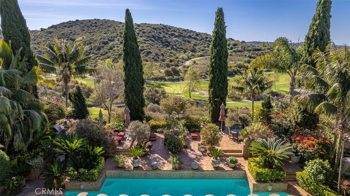
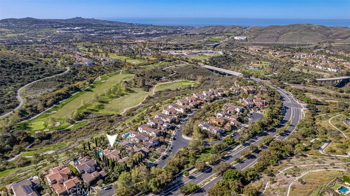
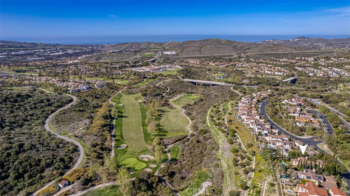
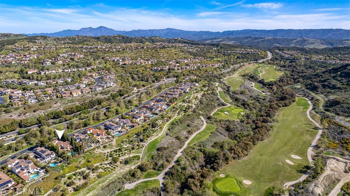
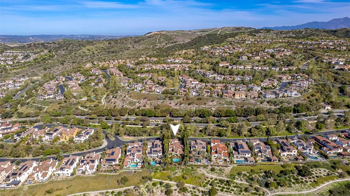
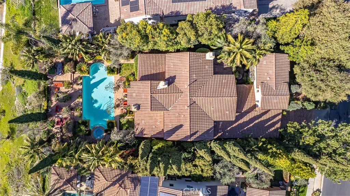
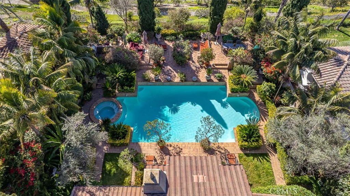
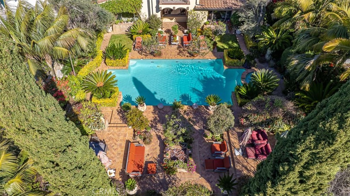
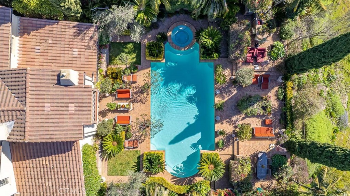
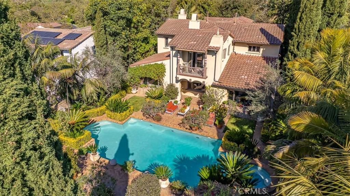
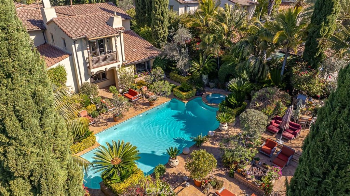
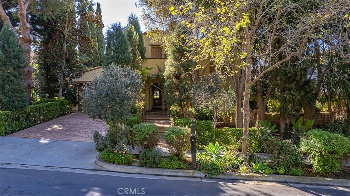
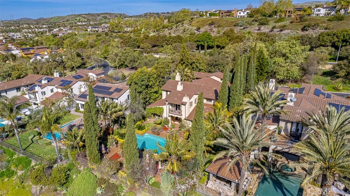
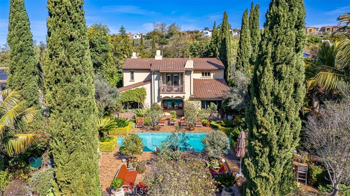
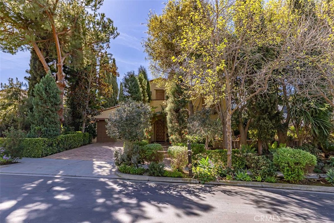
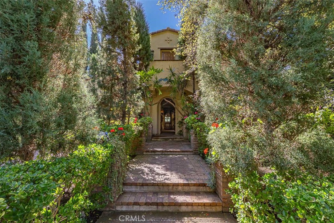
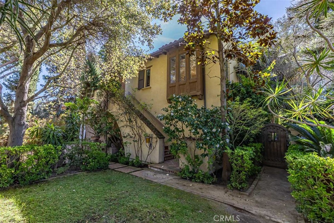
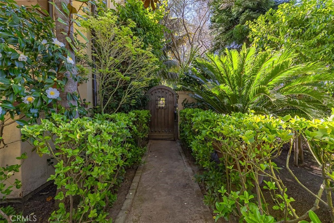
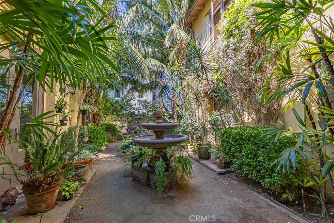
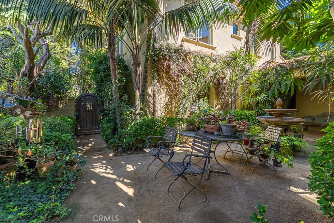
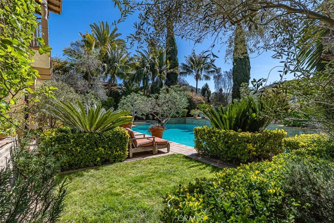
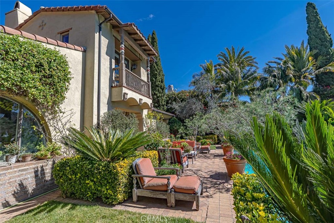
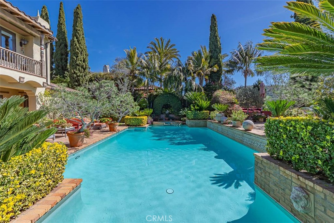
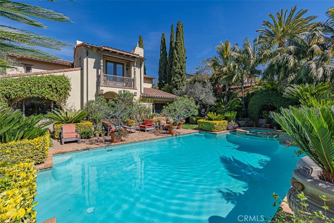
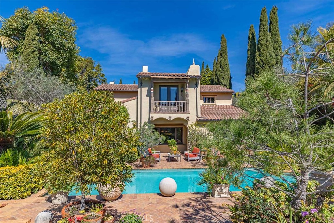
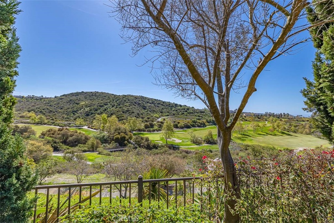
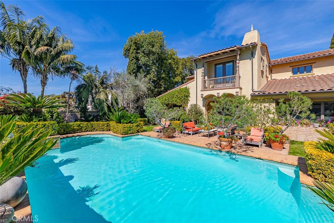
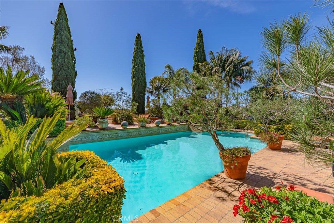
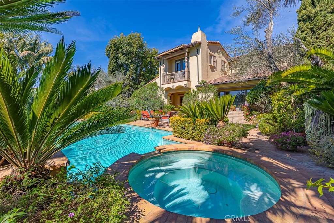
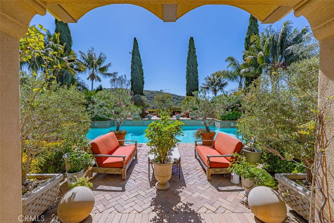
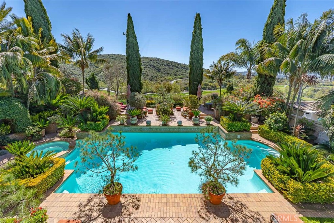
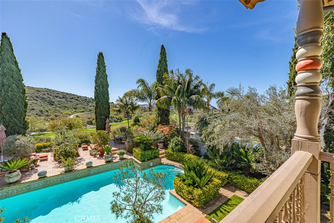
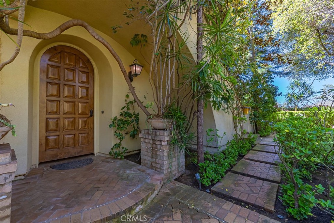
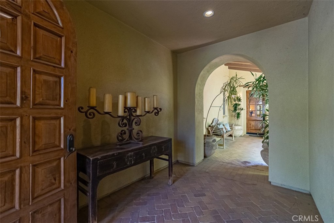
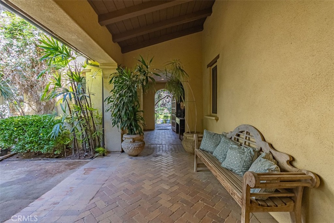
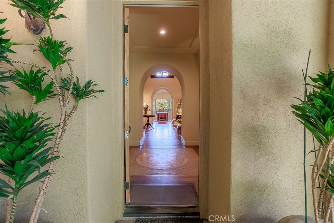
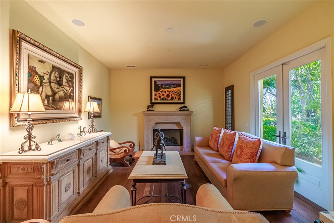
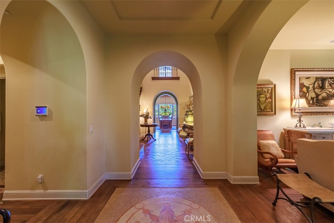
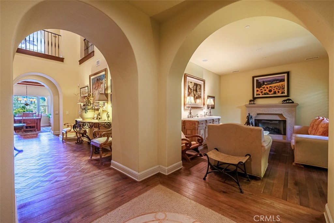
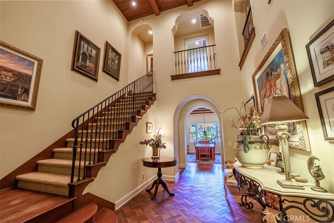
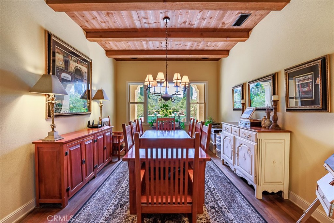
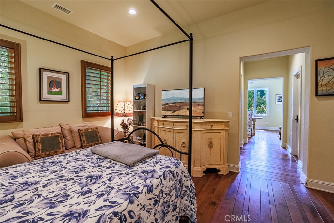
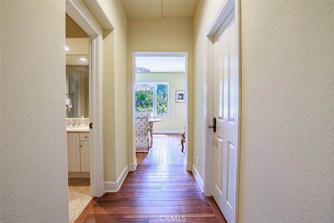
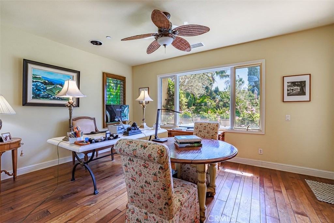
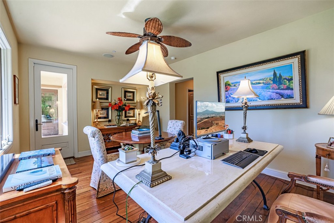
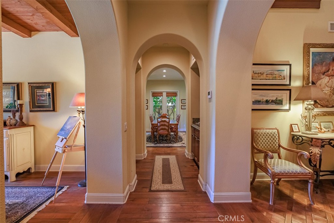
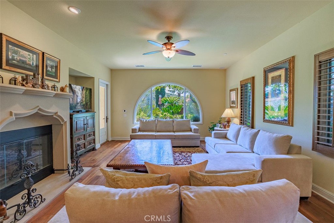
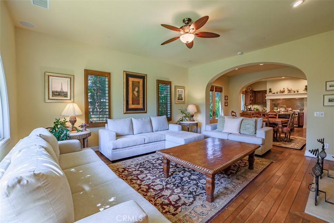
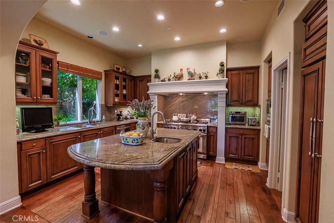
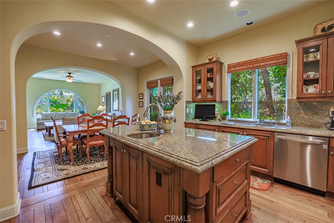
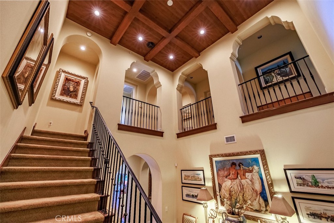
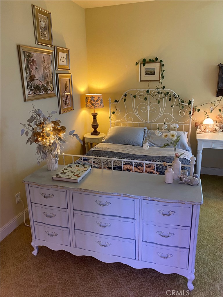
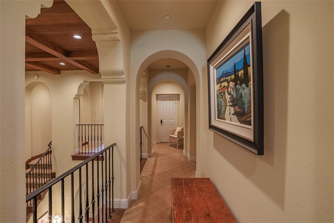
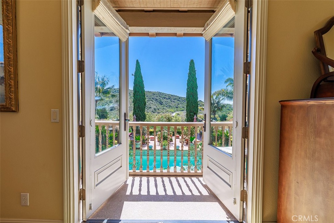
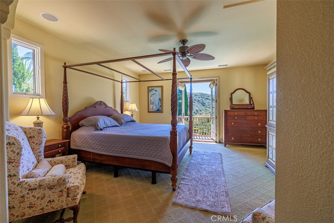
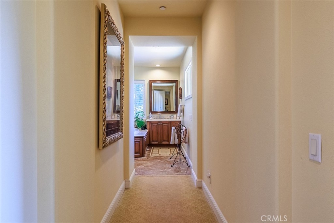
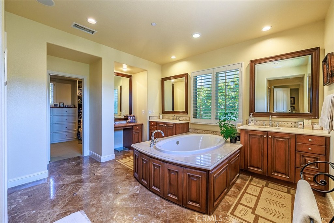
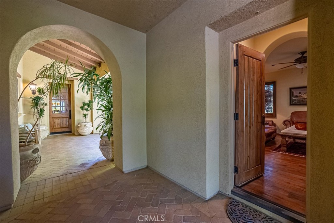
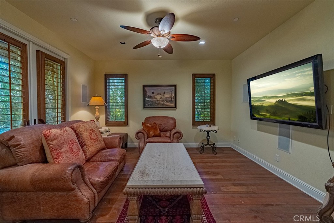
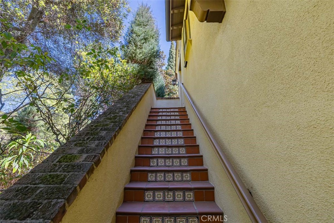
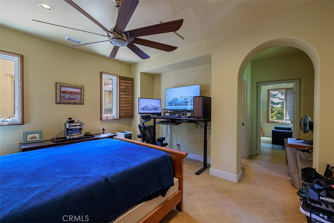
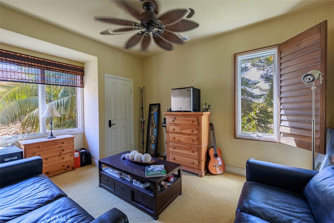
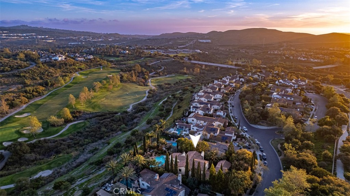
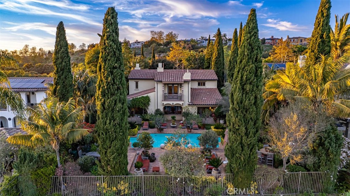
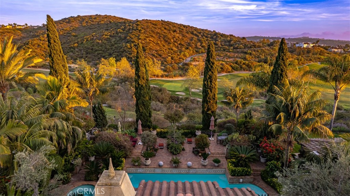
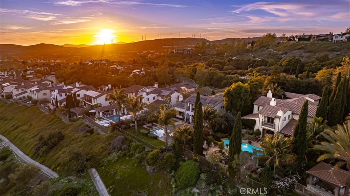
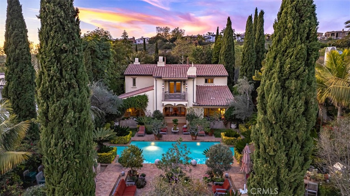
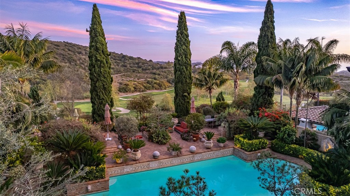
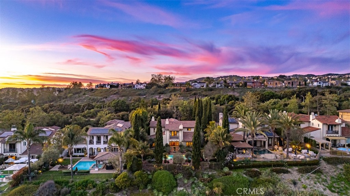
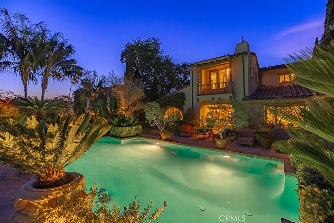
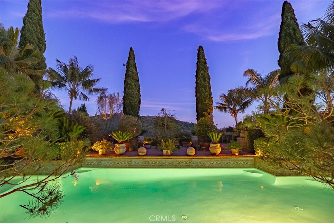
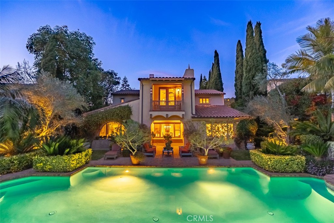
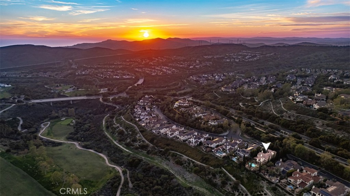
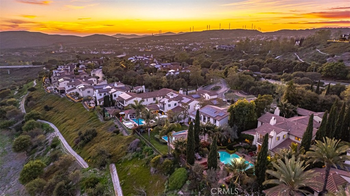
Property Description
Welcome to Talega, located in the coastal hills of Southern California. This exclusive gated community in San Clemente is on a serene single-loaded street overlooking the double fairway of the Fred Couples designed Championship Golf Course and the Nob Hill natural preserve. This estate inspired by the French Riviera—approximately five miles from the ocean ‘as the crow flies’—has an expansive floor plan offering everything a large family could desire.
This six bedroom, six bathroom old-world crafted villa offers a grand entry with a hand-pieced mosaic centerpiece, wooden flooring, a wrought iron staircase, and thirty foot wood-beamed ceilings. The garden and many prominent rooms were pre-wired during construction for high-end speakers which can be linked to a stereo system.
The opening section of the home features a detached casita with a bedroom and a half-bathroom inside being utilized as a theatre on the first floor. A separate space with a bedroom, bathroom, and living room are located on the top floor of the ‘small home’ accessible by its own outdoor staircase. Both spaces are windowed with views looking out to the front garden and the courtyard garden.
A formal living room and a large family room both with custom stone fireplaces warm the place. The gourmet kitchen has a large butler’s walk-in pantry, granite countertops, an island, and professional-grade appliances.
The master suite features a luxurious bath and a double-doored balcony with a breathtaking garden view onlooking to the golf course below and the ocean vistas beyond.
The back garden homes a beautiful pool with Italian mosaic tiles lining a water-featured wall. Attached to it is a heated spa. It is also home to fountain features and plants reminiscent of European gardens.
The Talega community is host to four private pools and eight parks with eleven miles of scenic walkable trails. Nearby is the Blue-ribbon Vista del Mar K-8 school. Downtown San Clemente is a six mile drive away. For the serious surfer the well-known Trestles surf is only a nine mile drive away. Dana Point Harbor is a nine mile drive away. John Wayne Airport is thirty miles away. Come and see for yourself. Life is good in Talega!
Interior Features
| Laundry Information |
| Location(s) |
Electric Dryer Hookup, Gas Dryer Hookup, Inside |
| Kitchen Information |
| Features |
Butler's Pantry, Granite Counters, Kitchen Island, Kitchen/Family Room Combo, Walk-In Pantry |
| Bedroom Information |
| Features |
Bedroom on Main Level |
| Bedrooms |
6 |
| Bathroom Information |
| Features |
Bathtub, Dual Sinks, Full Bath on Main Level, Granite Counters, Separate Shower, Tub Shower, Walk-In Shower |
| Bathrooms |
6 |
| Flooring Information |
| Material |
Carpet, Wood |
| Interior Information |
| Features |
Beamed Ceilings, Breakfast Bar, Built-in Features, Balcony, Breakfast Area, Block Walls, Ceiling Fan(s), Crown Molding, Cathedral Ceiling(s), Coffered Ceiling(s), Separate/Formal Dining Room, Granite Counters, High Ceilings, In-Law Floorplan, Open Floorplan, Pantry, Recessed Lighting, Tandem, Wired for Sound, Bedroom on Main Level, Loft |
| Cooling Type |
Central Air, Dual |
| Heating Type |
Forced Air |
Listing Information
| Address |
35 Calle Careyes |
| City |
San Clemente |
| State |
CA |
| Zip |
92673 |
| County |
Orange |
| Listing Agent |
Tom Franco DRE #01299147 |
| Courtesy Of |
Harcourts Prime Properties |
| List Price |
$4,480,000 |
| Status |
Active |
| Type |
Residential |
| Subtype |
Single Family Residence |
| Structure Size |
5,287 |
| Lot Size |
14,549 |
| Year Built |
2004 |
Listing information courtesy of: Tom Franco, Harcourts Prime Properties. *Based on information from the Association of REALTORS/Multiple Listing as of Mar 27th, 2025 at 1:43 PM and/or other sources. Display of MLS data is deemed reliable but is not guaranteed accurate by the MLS. All data, including all measurements and calculations of area, is obtained from various sources and has not been, and will not be, verified by broker or MLS. All information should be independently reviewed and verified for accuracy. Properties may or may not be listed by the office/agent presenting the information.











































































