22447 Marlin Place, West Hills, CA 91307
-
Listed Price :
$1,150,000
-
Beds :
3
-
Baths :
2
-
Property Size :
2,330 sqft
-
Year Built :
1958
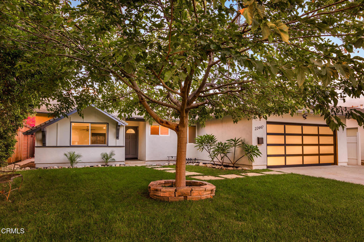
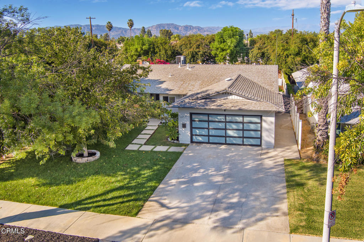
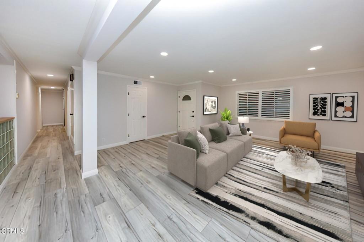
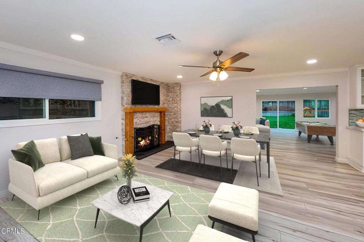
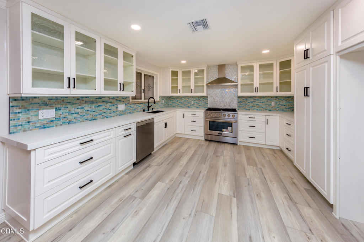
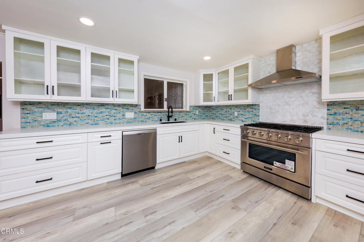
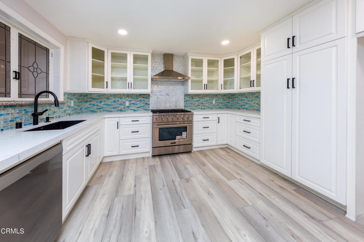
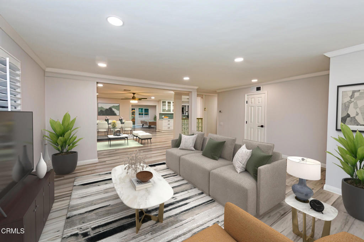
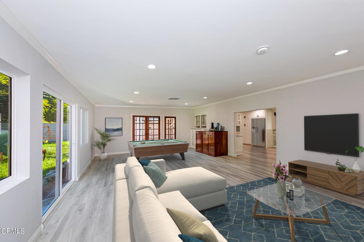
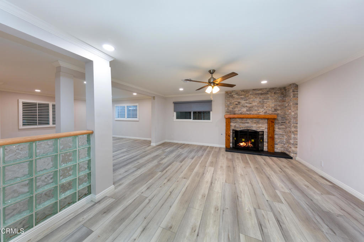
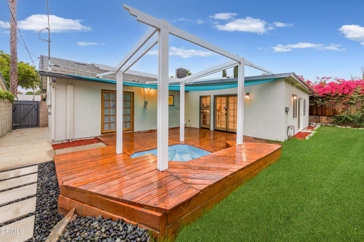
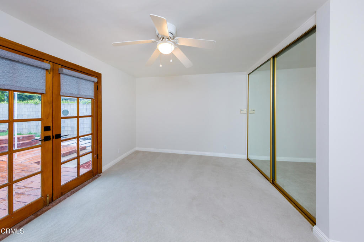
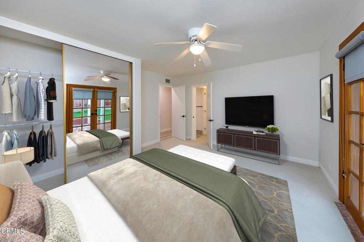
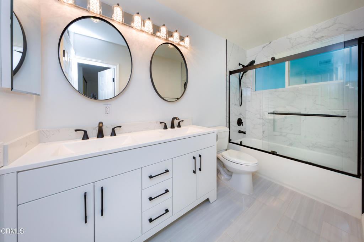
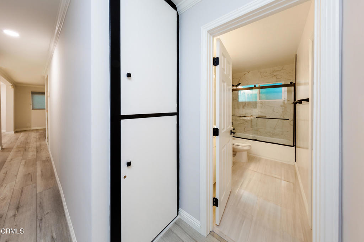
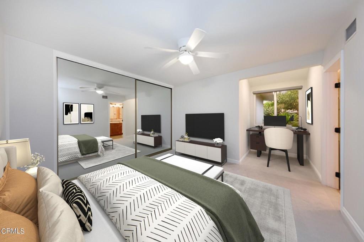
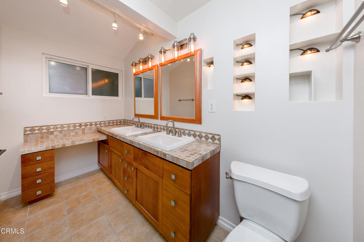
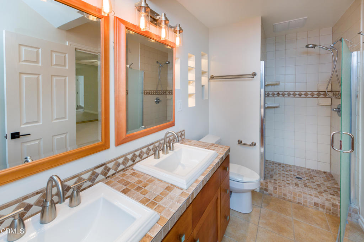
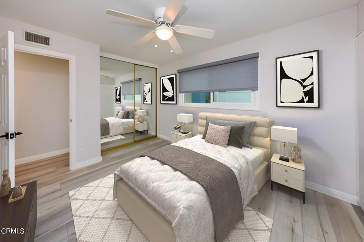
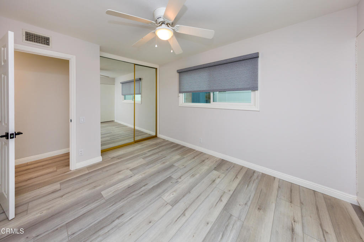
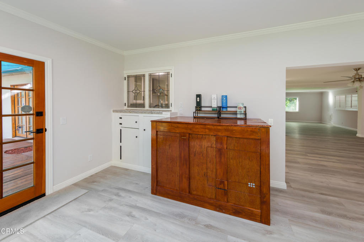
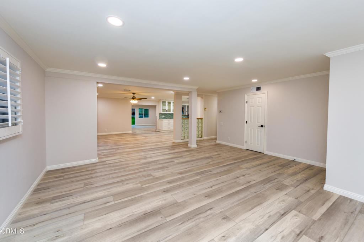
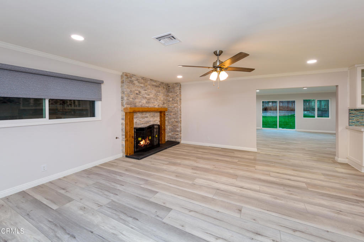
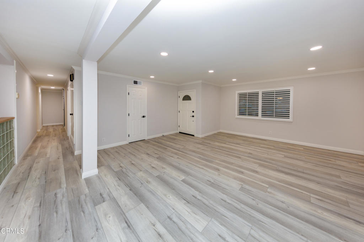
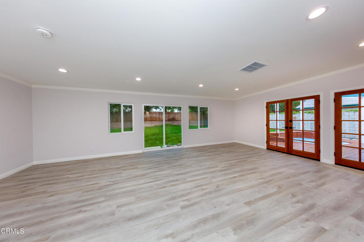
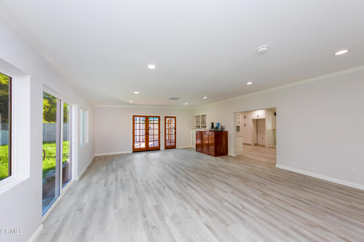
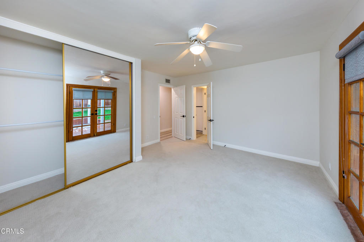
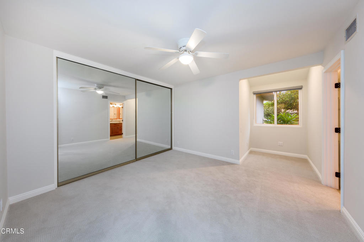
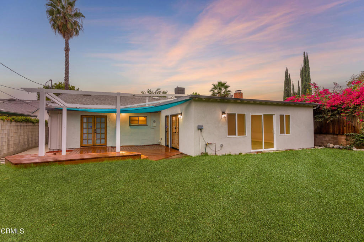
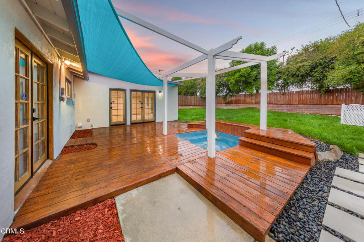
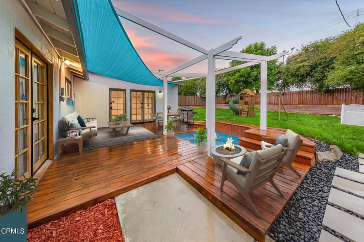
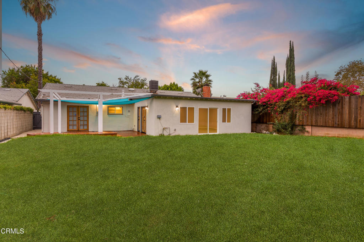
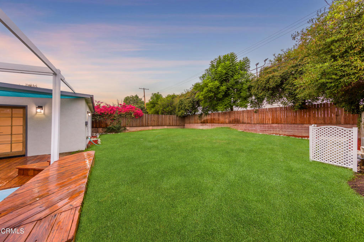
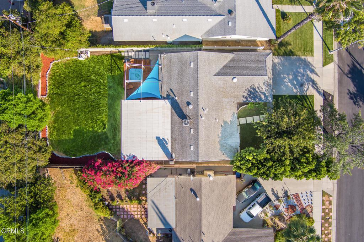
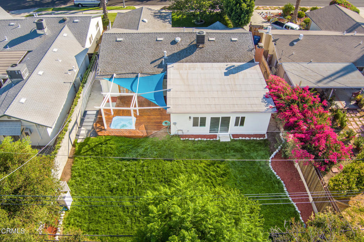
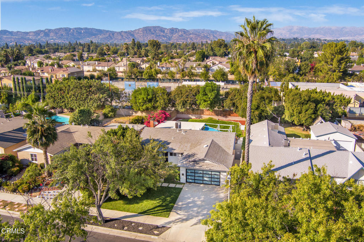
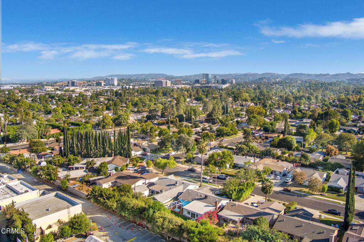
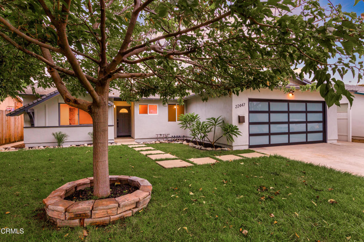
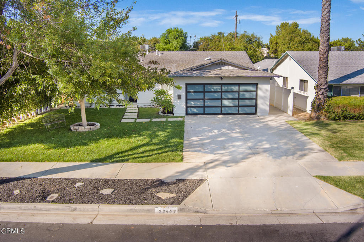
Property Description
Introducing 22447 Marlin Place. Stunningly and extensively remodeled 2,330sf of luxurious living space on a generous 8,583sf lot in the highly sought-after community of West Hills.As you step inside, you are greeted by an oversized living room that seamlessly flows into the open dining area, where a cozy stacked-stone fireplace and custom wood mantel adds warmth and charm.The family room is a completely new addition from the ground up with all renovations permitted by LADBS.The new kitchen is a chef's dream with custom soft close cabinets, quartz countertops, granite undermount bowl, custom-tiled backsplash, new stainless Bosch dishwasher and a new 36' 6 burners-stove & convection oven. The double leaded glass pass-thru windows over a 4 foot granite counter offer kitchen service into the family room.Choose from two spacious primary bedrooms, plus an additional third bedroom, each modernly adorned with new lighting, custom paint, mirrored closet doors, and luxury textured pile carpet. The first primary bedroom features a sitting area and an ensuite bathroom with dual sink honeywood cabinetry, a true vanity make-up counter, abundant low voltage lighting, and a large shower, creating your peaceful retreat. The second primary features a fully remodeled ensuite bathroom designed with gorgeous marble tile flooring, vanity, double sinks, faucets, light fixtures, new bathtub and marble tiled shower walls with Koehler's matte-black tub enclosure.Throughout the living areas and kitchen, new luxury vinyl flooring adds elegance, while freshly plastered and painted walls enhance insulation. Double-pane windows elevate the home's energy efficiency. Stay comfortable with flushmount LED's, plantation shutters, new roll shades, two attic fans, an upgraded A/C & heating system, new ducting and a new roof!Enjoy new windows, slider and refurbished wood french doors in the family room where you will step outside to a private oasis featuring a heated hot tub and a custom spa deck, perfect for relaxation or entertaining. The beautifully manicured front and backyards feature lush new grass, surrounded by block walls and fencing for added privacy. The new and modern garage door adds to the home's curb appeal.Located near top-rated charter schools, cultural attractions, fine dining, shopping, Warner Center & the 101, this home is walking distance to popular Shadow Ranch Park and offers the perfect blend of modern luxury and tranquility!
Interior Features
| Laundry Information |
| Location(s) |
Inside, See Remarks |
| Kitchen Information |
| Features |
Quartz Counters |
| Bedroom Information |
| Features |
All Bedrooms Down, Bedroom on Main Level |
| Bedrooms |
3 |
| Bathroom Information |
| Features |
Bathroom Exhaust Fan, Dual Sinks, Full Bath on Main Level, Stone Counters, Remodeled, Tub Shower, Vanity, Walk-In Shower |
| Bathrooms |
2 |
| Flooring Information |
| Material |
Carpet, See Remarks, Vinyl |
| Interior Information |
| Features |
Block Walls, Ceiling Fan(s), Open Floorplan, Pantry, Quartz Counters, Stone Counters, Recessed Lighting, Storage, Bar, All Bedrooms Down, Bedroom on Main Level, Main Level Primary, Multiple Primary Suites, Primary Suite |
| Cooling Type |
Central Air, See Remarks, Attic Fan |
Listing Information
| Address |
22447 Marlin Place |
| City |
West Hills |
| State |
CA |
| Zip |
91307 |
| County |
Los Angeles |
| Listing Agent |
Rebecca Hill DRE #01425877 |
| Courtesy Of |
RE/MAX Gold Coast REALTORS |
| List Price |
$1,150,000 |
| Status |
Active |
| Type |
Residential |
| Subtype |
Single Family Residence |
| Structure Size |
2,330 |
| Lot Size |
8,583 |
| Year Built |
1958 |
Listing information courtesy of: Rebecca Hill, RE/MAX Gold Coast REALTORS. *Based on information from the Association of REALTORS/Multiple Listing as of Jan 14th, 2025 at 2:20 AM and/or other sources. Display of MLS data is deemed reliable but is not guaranteed accurate by the MLS. All data, including all measurements and calculations of area, is obtained from various sources and has not been, and will not be, verified by broker or MLS. All information should be independently reviewed and verified for accuracy. Properties may or may not be listed by the office/agent presenting the information.







































