3764 Berry Drive, Studio City, CA 91604
-
Listed Price :
$15,430/month
-
Beds :
5
-
Baths :
5
-
Property Size :
3,505 sqft
-
Year Built :
2018
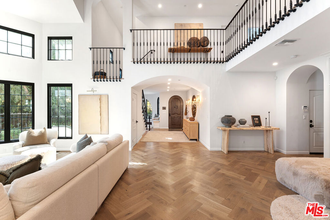
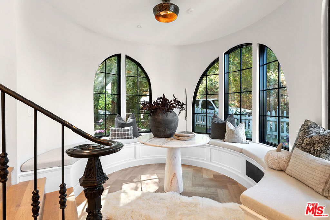
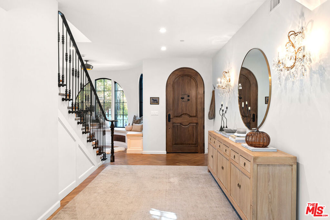
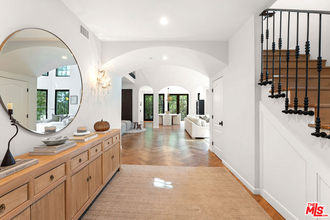
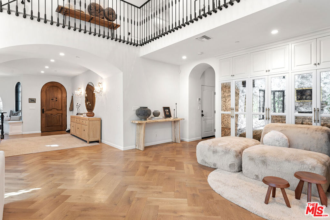
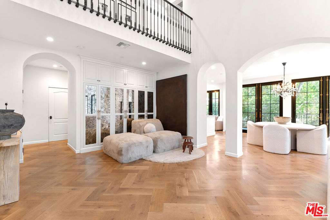
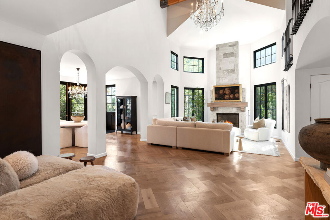
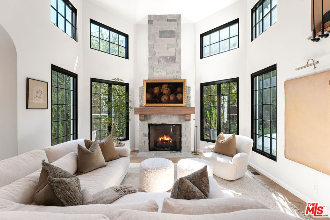
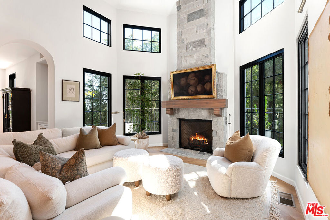
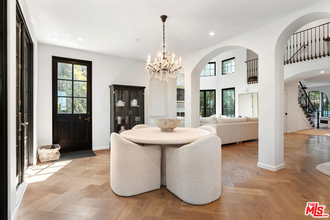
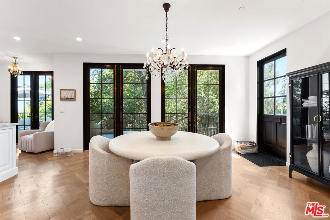
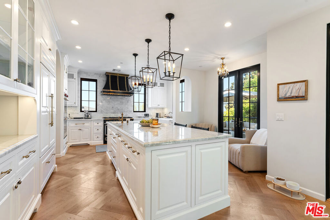
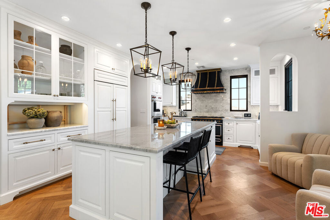
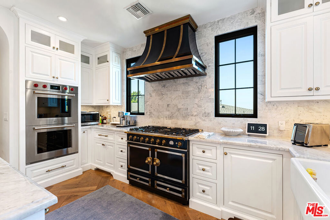
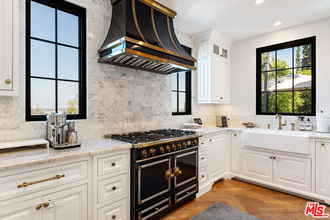
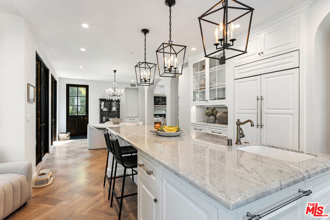
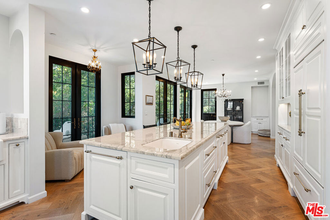
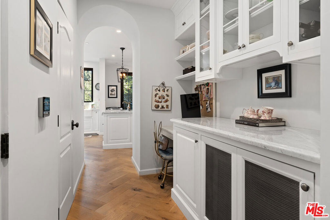
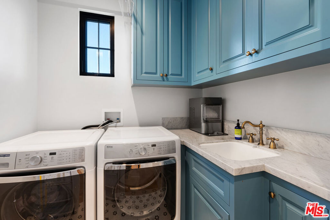
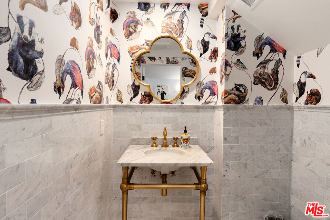
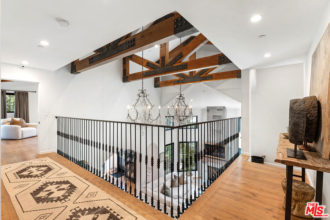
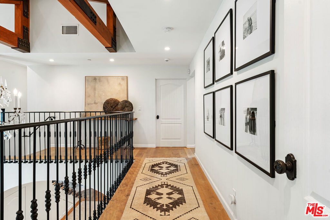
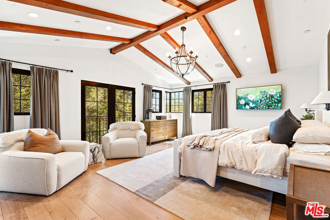
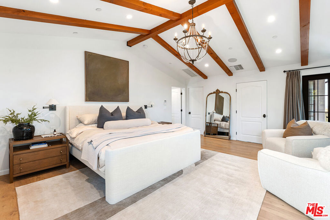
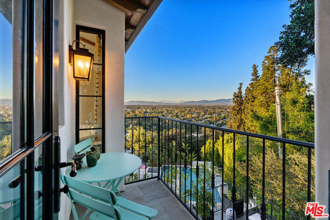
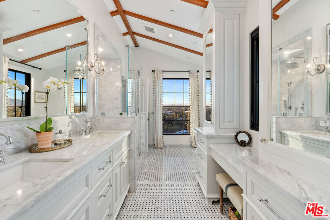
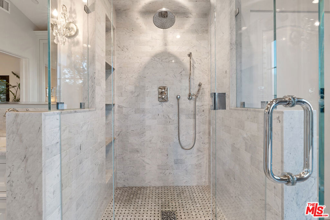
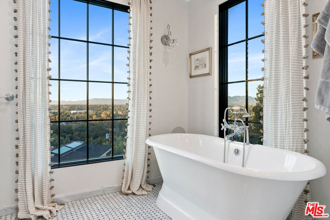
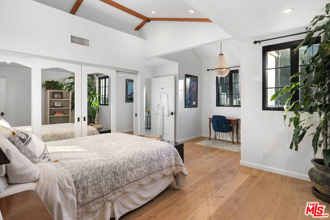
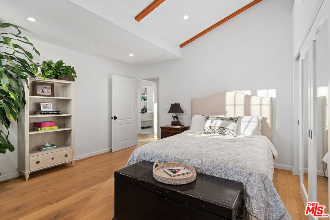
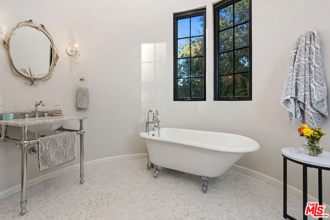
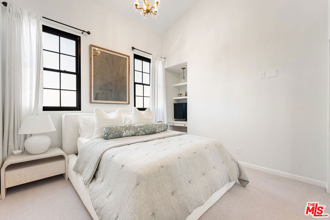
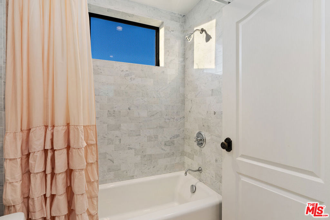
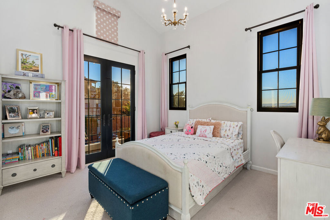
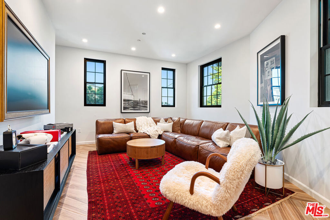
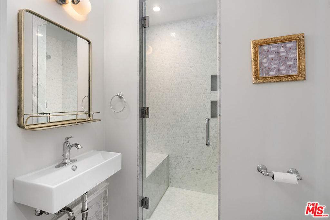
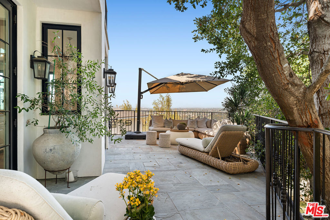
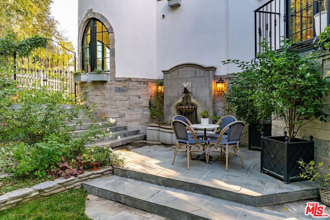
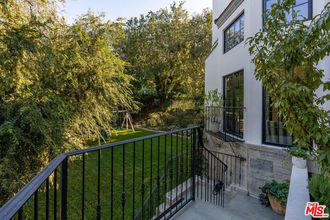
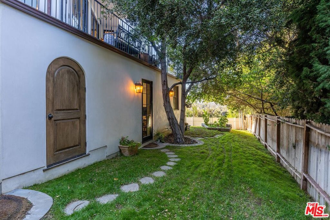
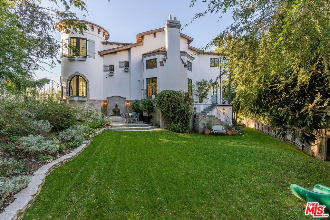
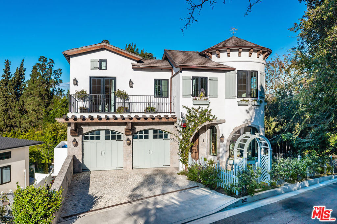
Property Description
Welcome to this exquisite 2018 French Country home, a true masterpiece of design and craftsmanship, nestled in the heart of highly sought-after Studio City. This stunning residence boasts an open floorplan that maximizes breathtaking city and mountain views from nearly every room. As you enter, you'll be captivated by the high vaulted ceilings, which soar to 25 feet in the grand great room, accentuated by beautiful beams that add a touch of rustic elegance. The space is filled with natural light, courtesy of the large windows that frame the picturesque vistas. The great room seamlessly transitions into the chef's kitchen, a culinary enthusiast's dream, featuring a La Cornue range, a Wolf double oven, and a Subzero fridge/freezer. An additional refrigerator and freezer are integrated into the stunning kitchen island, providing ample space for food preparation and entertaining. The home offers four spacious bedrooms, each designed with high vaulted ceilings that create an airy, open feel. An optional fifth bedroom suite is located downstairs, perfect for guests or as a recreational room, complete with a private entrance and ensuite bathroom for added convenience. Step outside into the large grassy backyard, a rare find among hillside homes. Here, you'll discover a charming fountain surrounded by mature trees and lush landscaping, providing a tranquil setting for relaxation or outdoor gatherings. The expansive outdoor space is complemented by three balconies, including a sizable entertaining deck that offers both east and west views, ideal for watching the sunrise and sunset in style. Additional features of this remarkable home include French oak hardwood floors that flow throughout the living spaces, crystal chandeliers that add a touch of luxury, and exquisite Carrara marble finishes that enhance the overall aesthetic. For your storage needs, the property includes a spacious basement, perfect for organizing seasonal items, sports equipment, or can be used a work space. Located in the prestigious Carpenter School District, this home is not only a haven of comfort and style but also offers close proximity to an array of restaurants, shopping venues, and renowned hiking trails. Please note that the renter will be responsible for all utilities, as well as gardener services, fountain maintenance, and alarm monitoring/response. Renter's insurance is required to ensure peace of mind in this stunning residence. Don't miss the opportunity to call this extraordinary home your own, where elegance meets functionality in one of the most desirable neighborhoods in the area.
Interior Features
| Laundry Information |
| Location(s) |
Laundry Room |
| Kitchen Information |
| Features |
Kitchen Island, Walk-In Pantry |
| Bedroom Information |
| Bedrooms |
5 |
| Bathroom Information |
| Bathrooms |
5 |
| Flooring Information |
| Material |
Carpet, Wood |
| Interior Information |
| Features |
Beamed Ceilings, Separate/Formal Dining Room, High Ceilings, Recessed Lighting, Storage, Walk-In Pantry, Walk-In Closet(s) |
| Cooling Type |
Central Air |
Listing Information
| Address |
3764 Berry Drive |
| City |
Studio City |
| State |
CA |
| Zip |
91604 |
| County |
Los Angeles |
| Listing Agent |
Lindsay Segal DRE #02062329 |
| Co-Listing Agent |
Nicole Plaxen DRE #01772151 |
| Courtesy Of |
The Beverly Hills Estates |
| List Price |
$15,430/month |
| Status |
Active |
| Type |
Residential Lease |
| Subtype |
Single Family Residence |
| Structure Size |
3,505 |
| Lot Size |
7,907 |
| Year Built |
2018 |
Listing information courtesy of: Lindsay Segal, Nicole Plaxen, The Beverly Hills Estates. *Based on information from the Association of REALTORS/Multiple Listing as of Jan 14th, 2025 at 2:20 AM and/or other sources. Display of MLS data is deemed reliable but is not guaranteed accurate by the MLS. All data, including all measurements and calculations of area, is obtained from various sources and has not been, and will not be, verified by broker or MLS. All information should be independently reviewed and verified for accuracy. Properties may or may not be listed by the office/agent presenting the information.










































