831 Westbourne Drive, West Hollywood, CA 90069
-
Listed Price :
$6,200/month
-
Beds :
3
-
Baths :
3
-
Property Size :
1,858 sqft
-
Year Built :
1980
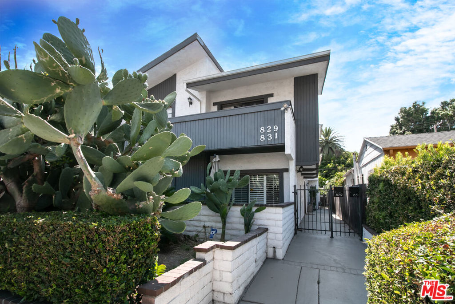
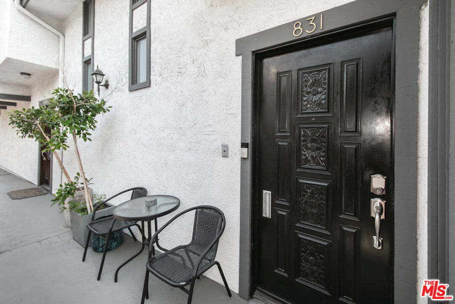
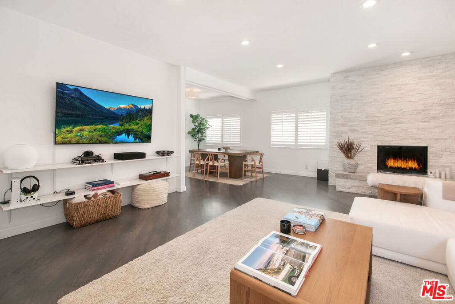
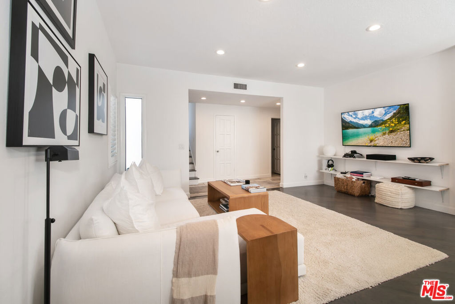
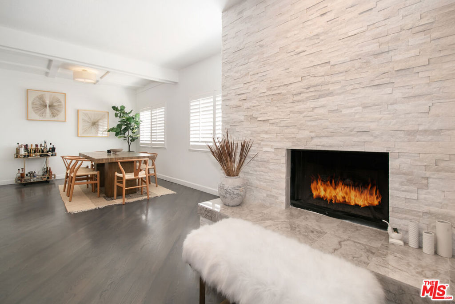
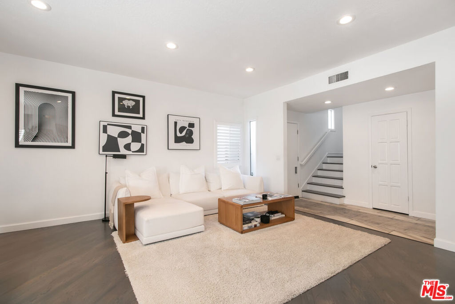
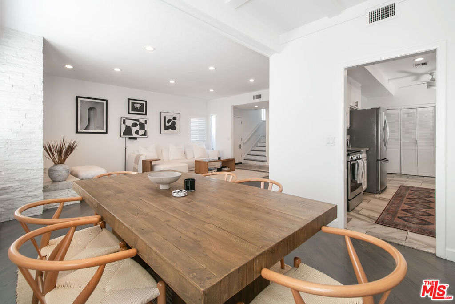
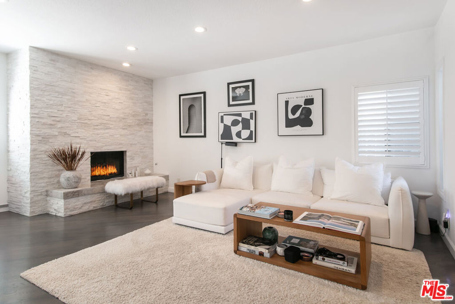
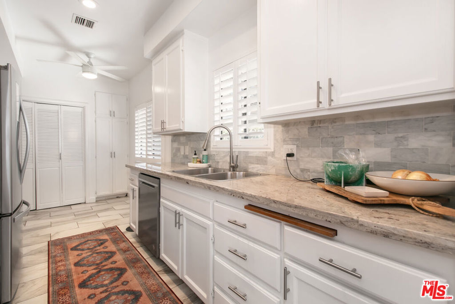
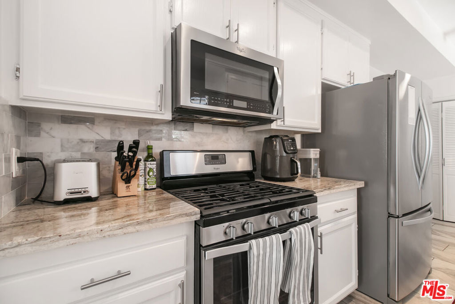
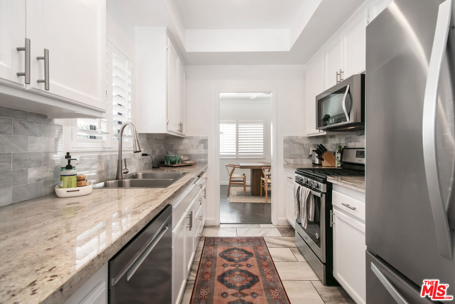
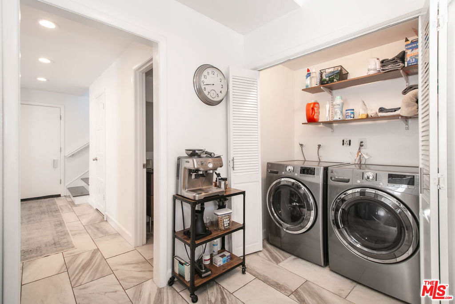
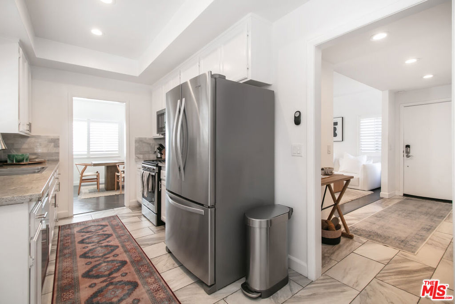
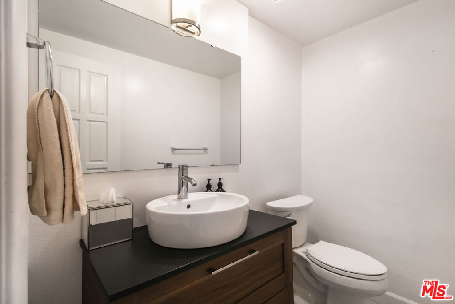
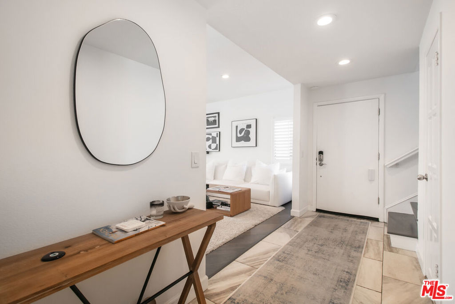
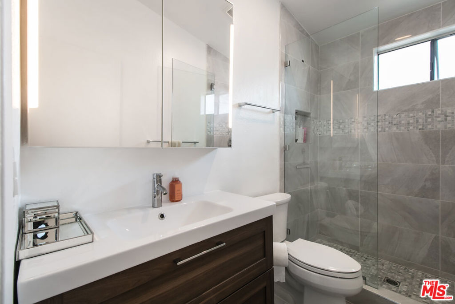
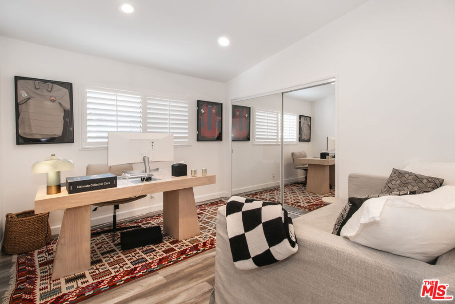
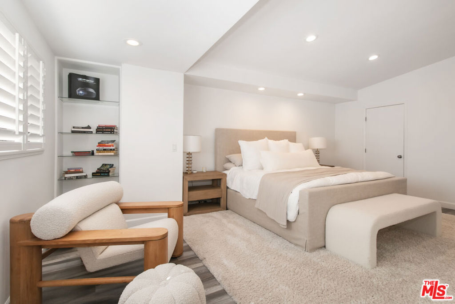
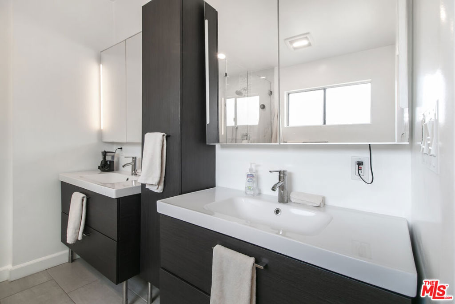
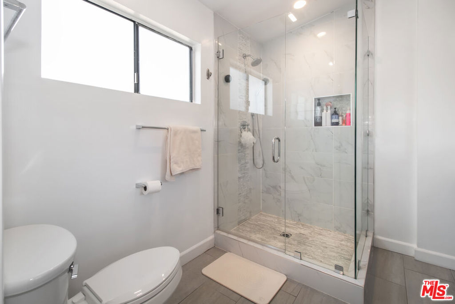
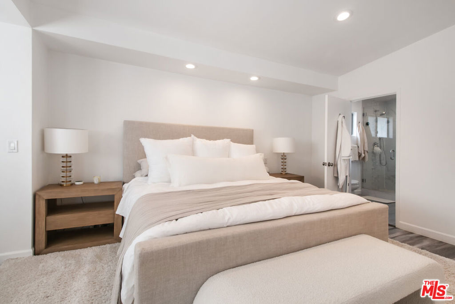
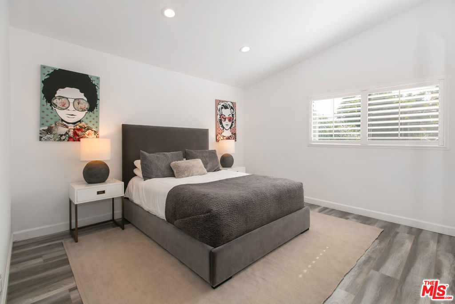
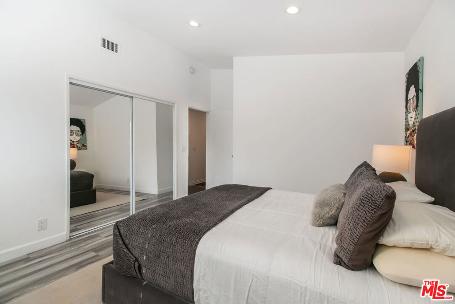
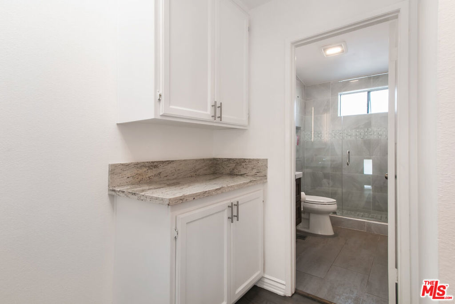
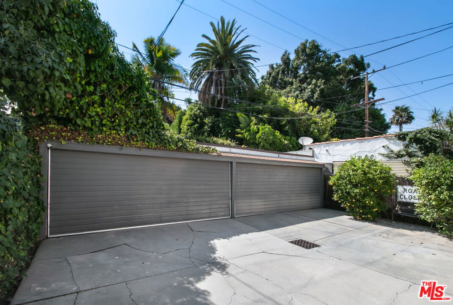
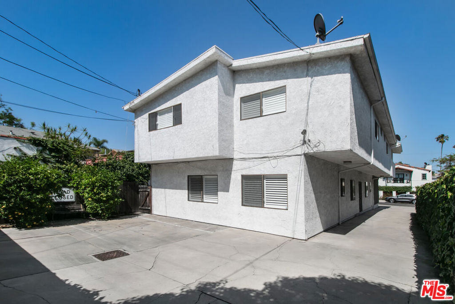
Property Description
Beautiful remodeled 3-bedroom, 3-bath townhouse with 3 Parking spaces in the heart of West Hollywood. Featuring a modern open floor plan, hardwood floors, and high ceilings, the expansive living and dining area is highlighted by a stacked stone fireplace. The stylish kitchen boasts granite countertops, stainless steel appliances, and a cozy breakfast nook. Convenience is key with a side-by-side washer and dryer and recessed lighting throughout.Upstairs, you'll find three bedrooms, including a spacious primary suite with dual closets and a luxurious bathroom with double vanities. Shutters add a touch of elegance throughout the home. Additional amenities include central HVAC, a two-car garage plus one guest parking space, and Nest climate control. Enjoy being within walking distance of the best nightlife, shopping, restaurants, and gyms in the area.
Interior Features
| Laundry Information |
| Location(s) |
Inside, Laundry Closet, In Kitchen |
| Bedroom Information |
| Bedrooms |
3 |
| Bathroom Information |
| Bathrooms |
3 |
| Flooring Information |
| Material |
Wood |
| Interior Information |
| Features |
Ceiling Fan(s), Walk-In Closet(s) |
| Cooling Type |
Central Air |
Listing Information
| Address |
831 Westbourne Drive |
| City |
West Hollywood |
| State |
CA |
| Zip |
90069 |
| County |
Los Angeles |
| Listing Agent |
Trisha Paschke DRE #01387274 |
| Courtesy Of |
Rodeo Realty |
| List Price |
$6,200/month |
| Status |
Active |
| Type |
Residential Lease |
| Subtype |
Townhouse |
| Structure Size |
1,858 |
| Lot Size |
5,741 |
| Year Built |
1980 |
Listing information courtesy of: Trisha Paschke, Rodeo Realty. *Based on information from the Association of REALTORS/Multiple Listing as of Jan 15th, 2025 at 8:57 PM and/or other sources. Display of MLS data is deemed reliable but is not guaranteed accurate by the MLS. All data, including all measurements and calculations of area, is obtained from various sources and has not been, and will not be, verified by broker or MLS. All information should be independently reviewed and verified for accuracy. Properties may or may not be listed by the office/agent presenting the information.


























